Slogan: “Affordable Luxury for everyone!”
The Scholar, our 40 ft shipping container dorm is an excellent option to house your students quickly and cost-effectively. Schedule your meeting to learn more or create a custom option just for you.
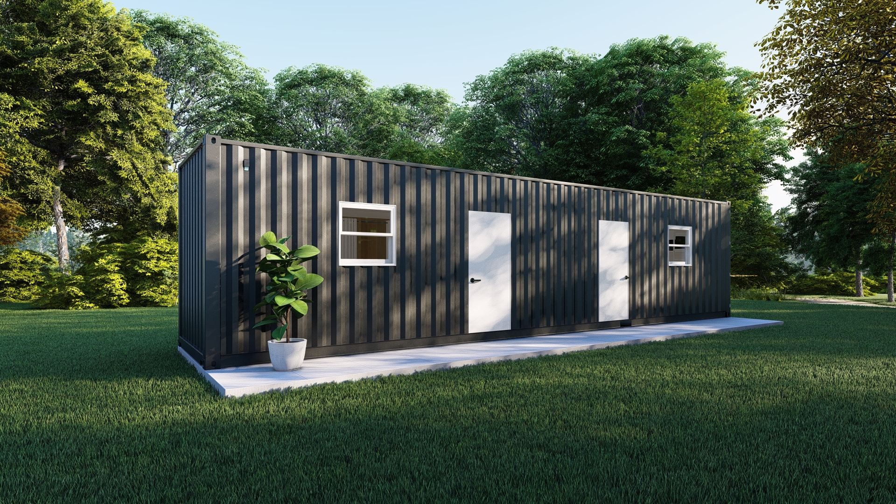
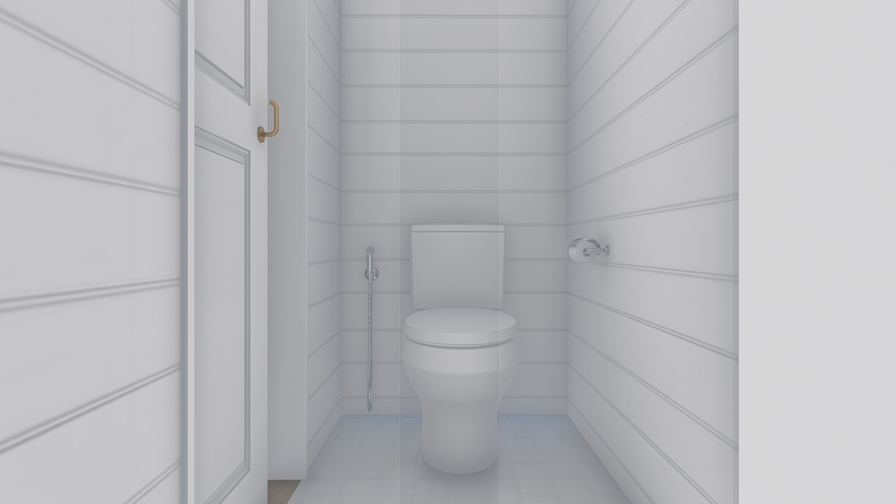
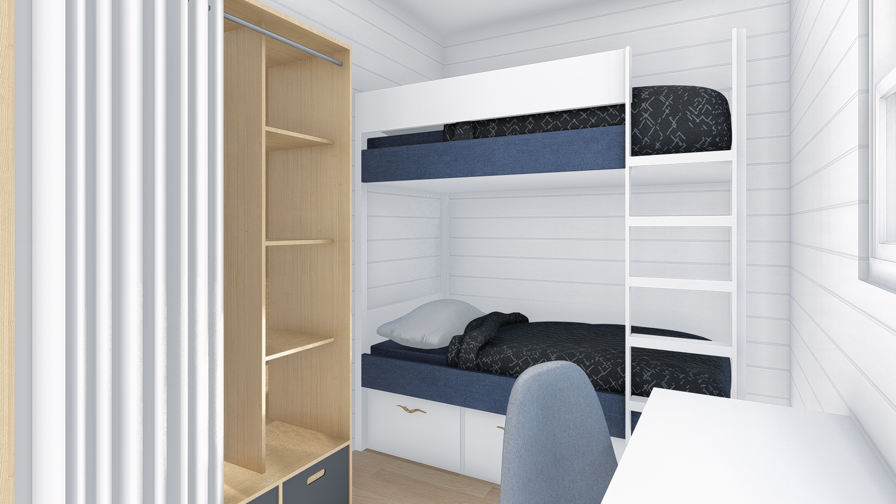
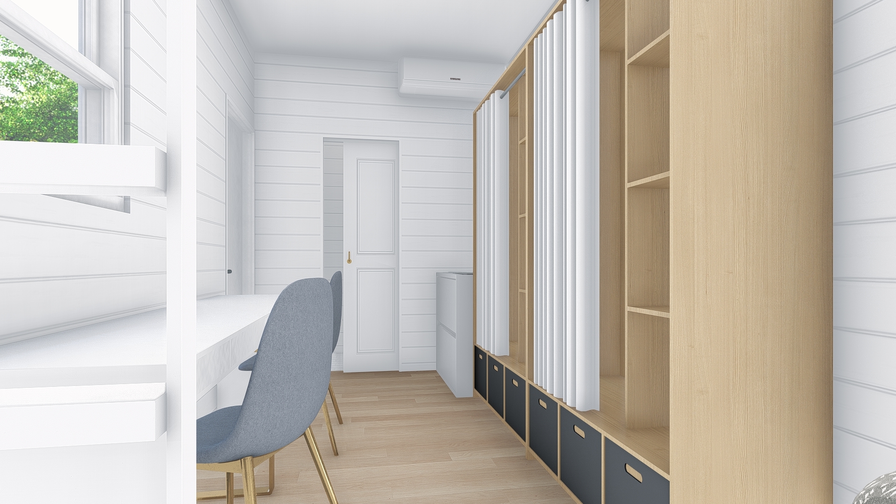
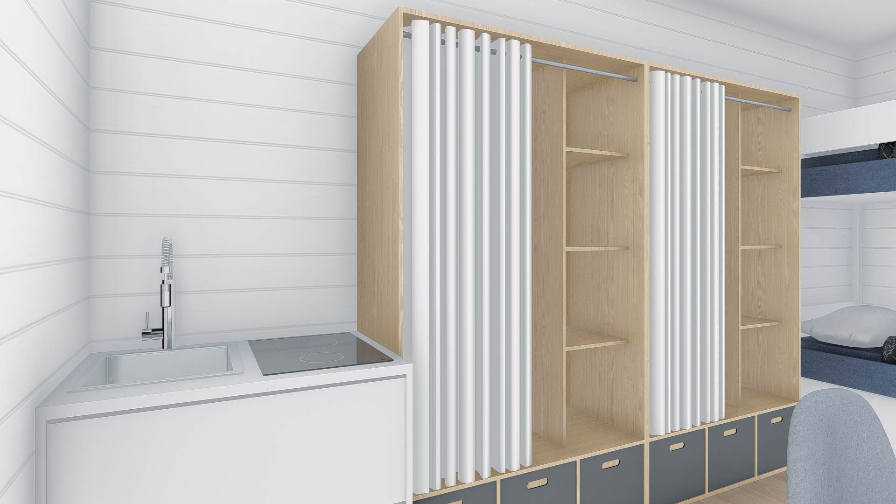
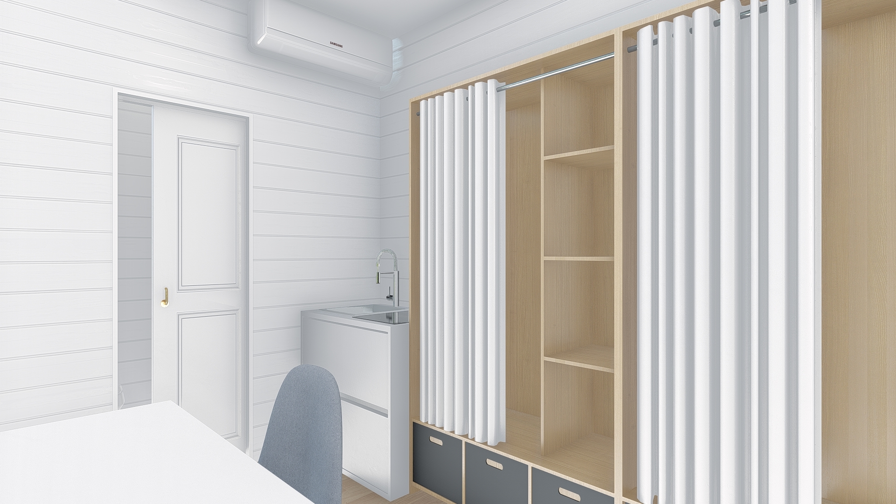
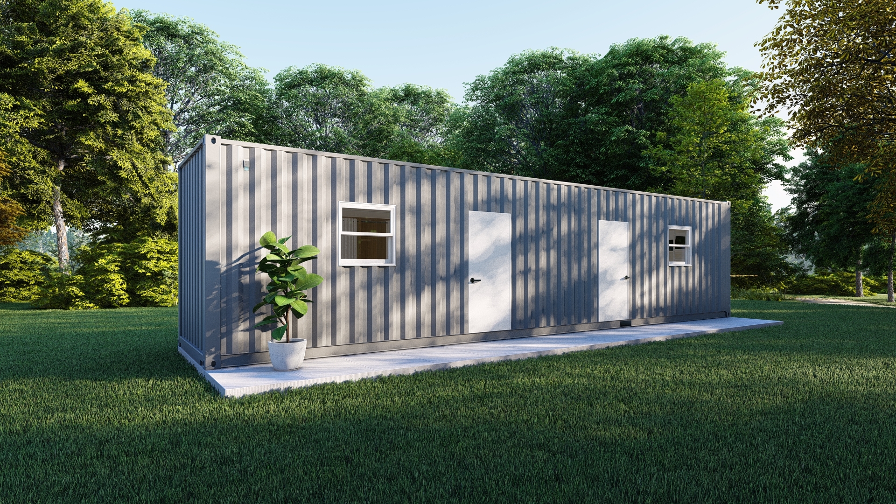
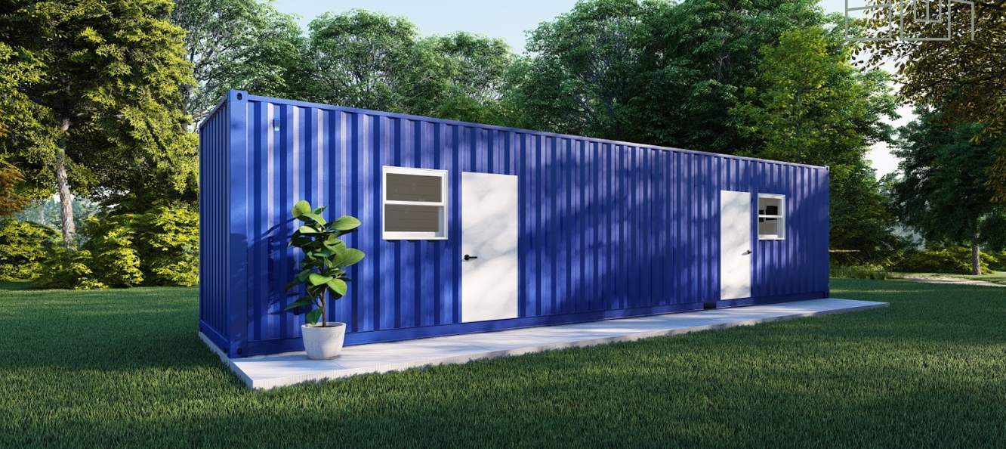
EcoHaven Homes specializes in eco-friendly, modern living solutions through high-quality container and portable homes. With over 18 years of experience, we are committed to delivering sustainable, stylish, and customizable housing that fits every lifestyle and budget. Whether you’re looking for a compact ADU, a luxury container home, or a cozy mobile chalet, EcoHaven Homes is your trusted partner for smart, future-ready living.
Prefabricated Portable Homes and Prefabricated Container Home available with nationwide delivery and installation.
© Copyright by EcoHaven Homes – All right reserved.